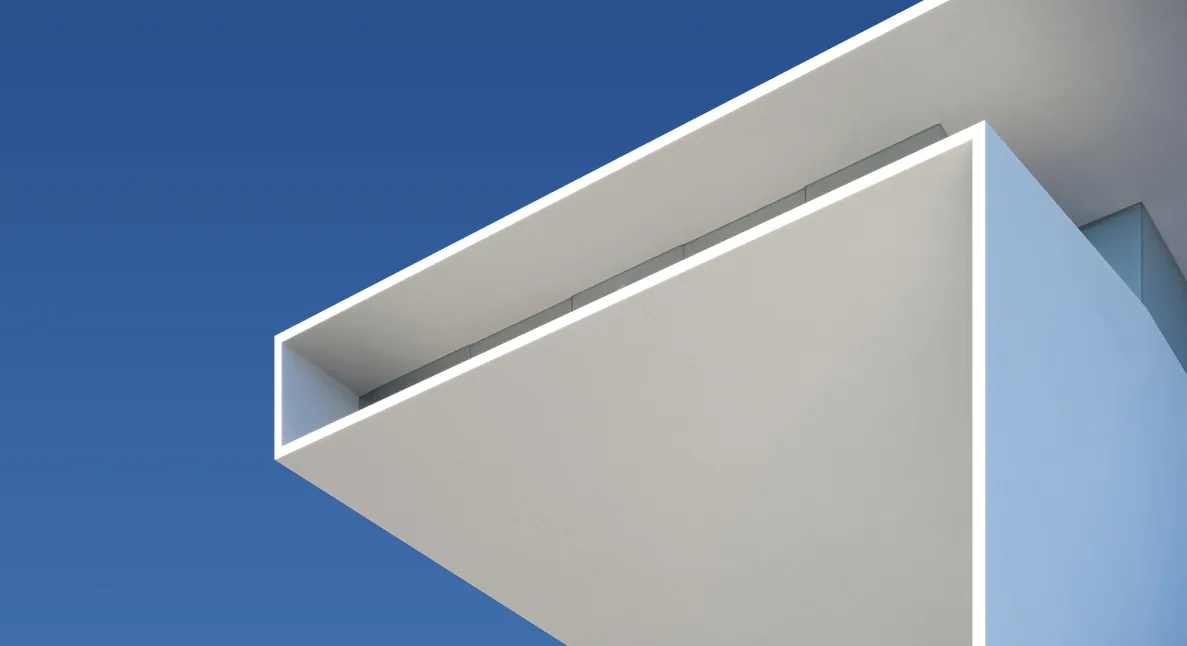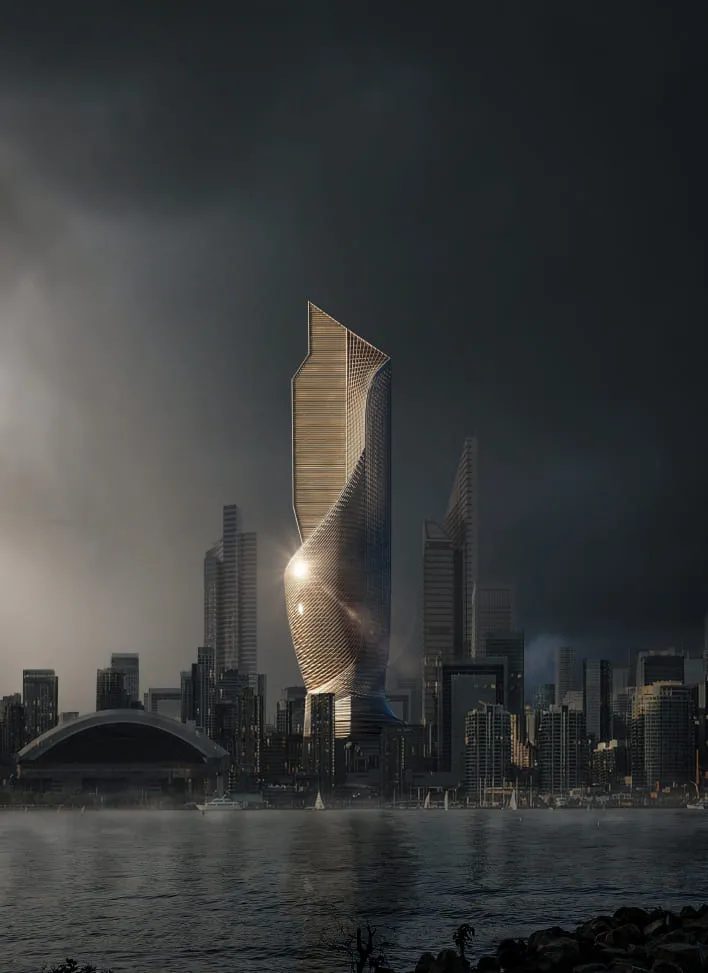
Desert Architecture Guide
From sun-dried clay houses to shimmering mirror cities, desert architecture shows us what form can achieve when shaped by extremes.
In some of the world’s most unforgiving environments, architecture becomes more than just shelter — it becomes a means to negotiate climate, express culture, and define a place.
This guide explores how architects design for heat, dryness, and light; how traditional methods and cutting-edge technologies come together to create resilient, comfortable houses; and how 3D rendering helps bring these visions to life. Whether you're designing for a desert or drawing inspiration from one, this is where climate and creativity meet.
Understanding Desert Architecture: Challenges and Solutions
Architecture in desert regions must respond to intense heat, extreme temperature fluctuations, drought, and sandstorms. These harsh conditions necessitate climate-adaptive design, rooted in both traditional wisdom and modern innovation.
Traditional Methods
Desert dwellings have historically been built using materials like clay, adobe, stone, and rammed earth — all known for their high thermal mass. These materials absorb heat during the day and release it at night, keeping interiors naturally temperate. Key strategies include:
- Thick walls that provide insulation from daytime heat and retain warmth after sunset.
- Inner courtyards (howz) that trap cool night air and enhance ventilation.
- Windcatchers (badgirs) that direct airflow into buildings for passive cooling.
- Mashrabiya — intricately carved screens that filter light and air while preventing overheating.
- Flat roofs that double as outdoor sleeping platforms or areas for solar panels.
Urban planning in ancient desert cities also followed climate logic: narrow streets and dense layouts minimized sun exposure and reduced dust, creating a more livable microclimate.
These approaches, refined over centuries, reveal a profound understanding of thermal dynamics and ventilation, long before mechanical systems were developed. Today, they’re finding renewed relevance in the face of global warming and resource scarcity.
.webp)
.webp)


How 3D Rendering Is Transforming Desert Architecture
3D rendering has become a game-changer in architectural design, particularly for projects in desert environments. It enables architects and clients to visualize how buildings will perform in extreme conditions before construction begins.
Key advantages include:
- Photorealism: Accurately simulating materials, light, and shadow under different sun angles.
- Environmental simulations: Predicting building response to solar radiation, wind, and heat.
- Improved collaboration: 3D visuals are accessible even to non-technical stakeholders.
- Faster, cheaper iterations: Easily experiment with form, materials, and cooling strategies without physical prototypes.
3D rendering has profoundly revolutionized the architectural design process, transforming abstract concepts into photorealistic, immersive experiences that bridge the critical visualization gap between an idea and its tangible reality. In the context of desert architecture, its impact is particularly transformative, allowing for the precise visualization and optimization of complex climate-responsive designs.
Rendering is not just about aesthetics — it's a decision-making tool. It helps identify weaknesses early, fine-tune the design, and reduce costly revisions during construction.
Visualizing Materials and Structures
Material choice is critical in desert design. 3D rendering allows for a detailed evaluation of both aesthetics and performance:
- Reflectivity of surfaces (e.g., light-colored plaster or coated glass).
- Environmental simulations: Predicting building response to solar radiation, wind, and heat.
- Thermal behavior: how materials absorb, conduct, and radiate heat.
- Faster, cheaper iterations: Easily experiment with form, materials, and cooling strategies without physical prototypes.
Renderings can faithfully reproduce the texture of stone, heat-treated wood, ceramic tile, or sand-based concrete. This clarity facilitates the selection of materials that enhance energy efficiency and resilience.
Curious how 3D rendering can reduce risks, enhance climate comfort, and boost resilience in extreme environments? Let’s talk. Reach out for a personalized consultation — we’ll show how visualization can transform your next desert project.
.webp)
Modern Innovations in Desert Architecture
Today’s architects blend timeless desert wisdom with cutting-edge technology to build structures that are sustainable, comfortable, and visually compelling.
Key approaches include:
Passive Cooling
- Site orientation to harness prevailing winds and shade.
- Smart shading systems — adjustable louvers, canopies, kinetic facades.
- Natural ventilation using a mix of openings, intakes, and vents.
- Evaporative cooling via water features, greenery, or cooling panels.
- Combining thermal mass (stone, concrete, adobe) with modern insulation.
Energy Efficiency
- Solar panels as a primary energy source.
- Battery storage for nighttime energy use.
- Geothermal systems for heating and cooling.




Water Conservation
- Rainwater harvesting and greywater recycling.
- Drip irrigation and xeriscaping with drought-resistant plants.
- Artificial ponds to create local microclimates.
Innovative Materials
- Finite — a biodegradable concrete made from desert sand.
- Locally sourced and recycled materials: adobe, stone, wood, steel.
- Smart home systems that auto-adjust lighting, ventilation, and temperature.
Design Tools
- BIM + 3D rendering to simulate how buildings interact with climate and resources.
- 3D printing for rapid, low-waste construction using native materials.
In modern desert architecture, everything is interconnected. Each element — from walls to windows — contributes to a unified system that enhances comfort and minimizes environmental impact.

Case Studies: Omegarender in Action
Omegarender specializes in high-end 3D architectural visualization, including projects set in extreme desert environments. Their work blends form, function, and technical insight to support both creative and sustainable goals.
Here’s how Omegarender supports clients:
- Simulating how materials behave under intense sunlight.
- Visualizing airflow and natural light dynamics.
- Highlighting the effectiveness of passive systems.
- Convincing investors and clients of a project's long-term sustainability.
Nshama: Residential Sustainability in the UAE
Nshama is a UAE-based developer specializing in the creation of energy-efficient residential communities. Their architecture features solar panels, energy-saving appliances, double glazing, and thermal insulation. Recycled water systems and district cooling reduce energy use on a larger scale.
Omegarender’s visualizations bring these strategies to life, showing how facade systems, solar panels, and shading devices perform under real-world lighting scenarios. Beyond aesthetics, these visuals communicate the core promise of the project: comfortable living spaces in a desert climate.




RMJM: Private Desert Villa in Dubai
RMJM’s concept for a private villa in Dubai combines smooth, organic exterior forms with minimalistic interiors — all tuned to survive and thrive in an arid setting. The goal: a home that harmonizes with the landscape.Omegarender’s renders highlight both form and function. Viewers can see how stone textures respond to light throughout the day, how interior spaces stay cool, and how the architecture shapes a livable microclimate.
The Ethereal Cradle: Conceptual Vision for the Nevada Desert
The Ethereal Cradle is a futuristic concept designed for the Nevada desert, where architecture and technology are fused within a fragile ecosystem. Featuring AI integration and eco-sensitive design, the structure is experimental and bold.
The colloboration of Tanevoo, XX and Omegarender created photorealistic imagery that captures how the building’s reflective surfaces interact with sunlight and terrain. The visual experience is essential for conveying the conceptual scale and emotional weight of the project.
Emaar: Climate-Aware Urban Living
Emaar’s residential developments in Dubai city — including Parkwood, Terra Heights, and Golf Hillside — blend modern aesthetics with climate-responsive design. Natural materials, neutral tones, and centralized cooling systems create comfortable homes for extreme heat.
While not explicitly traditional, these desert architecture projects echo historic principles — internal courtyards, passive shading, and energy efficiency. Omegarender’s visualizations show how these strategies perform in real lighting and heat conditions, helping clients and investors understand the design’s sustainability impact.
Have similar goals or challenges? Whether you're developing a sustainable community, designing a private residence, or presenting a bold desert concept, chances are, we’ve helped clients like you bring similar visions to life. Let’s talk about how we can support your project too.

Conclusion
Desert architecture design is more than survival — it's a blueprint for the future. By combining centuries-old strategies with new technology like 3D rendering, architects and designers can create sustainable, adaptive, and beautiful buildings.
3D visualization empowers design teams to evaluate and refine concepts early, reduce risks, and clearly communicate value. It transforms the desert landscape into a living laboratory — and makes its lessons accessible, scalable, and inspiring.
Ready to bring your desert project to life? Let’s visualize it together — from concept to climate performance. Whether you're designing a home, a resort, or a visionary concept in extreme conditions, our team will help you shape a future-proof, stunning result.
read also
FAQ
Can 3D rendering simulate heat and sunlight on desert buildings?
Yes. With tools like Energy3D, Sefaira, or Insight, 3D rendering can accurately simulate solar impact, shadows, and heat transfer. This helps:
- Optimize window placement.
- Evaluate shading devices.
- Prevent overheating and improve comfort.
How do architects use 3D rendering to design passive cooling?
They use it to:
- Model airflow and building orientation.
- Test thermal mass and shading combinations.
- Communicate ideas clearly to clients and stakeholders.
How is 3D rendering shaping sustainable desert architecture?
It allows teams to:
- Optimize designs based on climate data.
- Choose better materials.
- Simulate passive and active systems.
- Engage investors through powerful visuals.
It brings together engineering, ecology, and design, paving the way for smarter, more resilient architecture in the desert.
























