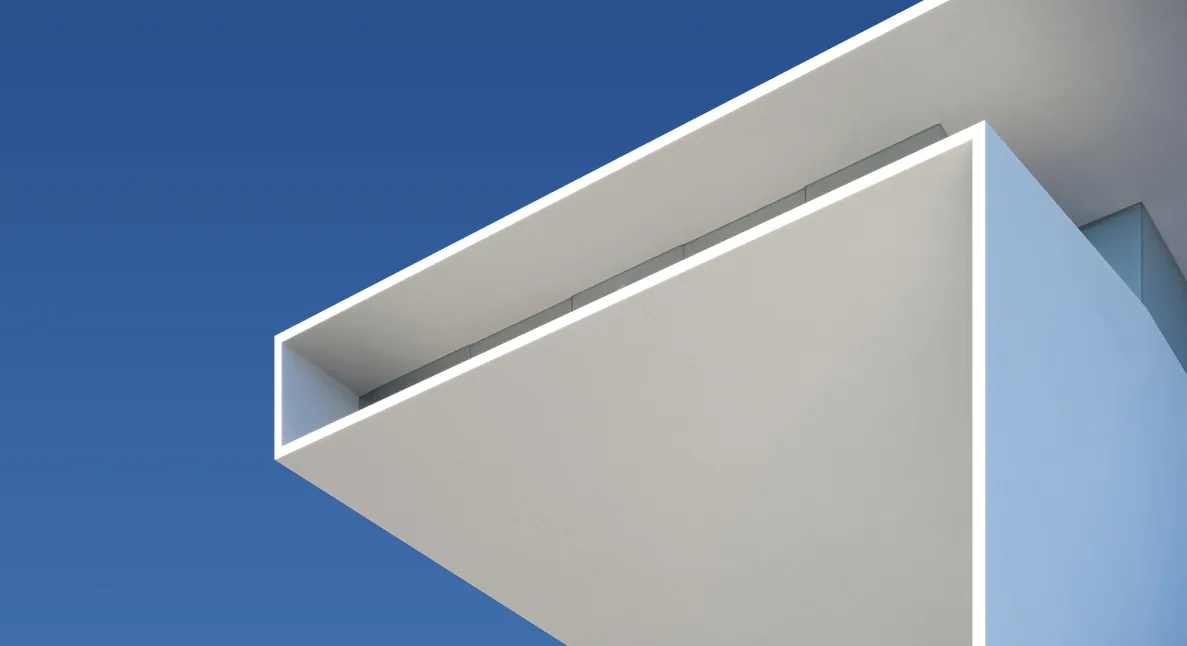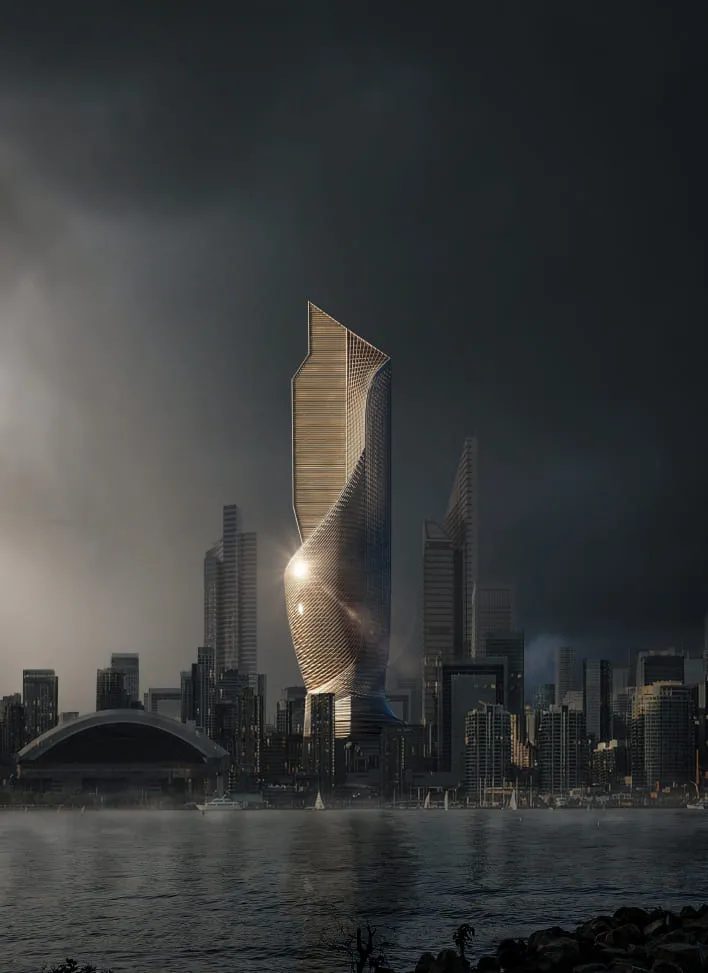Skyscraper Rendering Guide with Examples
In the world’s densest urban cores, skyscrapers are more than architecture — they are declarations of power, innovation, and ambition. Long before construction begins, rendering turns these colossal structures into vivid, emotionally charged visions of the future. The ability to depict a 100-story tower with cinematic realism — its glass shimmering at dusk, its form sculpting the skyline — plays a pivotal role in transforming abstract plans into stakeholder confidence, investor interest, and public fascination.
Today’s skyscrapers must still function flawlessly — but they must also captivate, compete, and communicate. That’s where rendering becomes indispensable.
This article explores the unique discipline of skyscraper rendering — how it's used, the types that exist, the trends shaping the field, and what it looks like in practice through real-world examples. Here’s what we’ll cover:
•The key benefits of skyscraper rendering;
•Photorealistic, conceptual, and VR rendering styles;
•Technological trends like AI, AR, and sustainable visualization;
•Real case studies from Omegarender’s global portfolio;
Let’s begin with the value skyscraper rendering brings to architecture, street design, and communication.
.webp)
Benefits of Skyscraper Rendering
Importance in the Design Process
Skyscraper rendering plays a crucial role in streamlining the architectural design process. By offering a detailed and early visual representation of a high-rise building, 3D exterior rendering services enable architects to identify issues and implement changes during the concept phase rather than during construction. This preemptive problem-solving reduces expensive rework, saving both time and money.
3D visualizations support analysis of structural integrity, energy efficiency, material use, and environmental impact. When integrated with third-party tools like solar path simulations or Google Earth, they enable architects to produce contextually appropriate, feasible designs.
High-rise building rendering also transforms architectural design from a linear sequence into an agile, iterative process. As a result, decision-making becomes faster and more data-informed, de-risking construction and improving project outcomes.
Enhancing Visual Communication for Architects and Clients
Renderings translate technical architectural concepts into realistic visuals that can be easily understood by clients, investors, and non-experts. Where blueprints fall short, 3D renderings bridge the gap between imagination and comprehension. This helps stakeholders better grasp the scope and emotional tone of a project.
High-quality visuals improve communication between all parties involved. They support walk-throughs, panoramic perspectives, and detailed visual storytelling that go beyond basic function to showcase mood, atmosphere, and scale. As a result, misunderstandings are reduced, approvals are accelerated, and client engagement improves.
Showcasing the Intended Aesthetics and Functionality
CGI renderings reveal how a skyscraper will look and function before any physical construction begins. This includes the interplay of materials, color schemes, facade details, scale, and the building's surroundings. Check out how to make a portfolio for a construction company with skyscraper rendering.
In particular, interior and exterior renders allow professionals to test lighting conditions, demonstrate spatial flows, and showcase architectural focal points. Accurate close-ups and dynamic camera angles make it easier to communicate essential design strengths. This depth of presentation supports design validation and ensures that the final result reflects the original vision.
Exploring Perspectives and Details Through Camera Angles
To fully convey the scale and intricacy of a skyscraper, renderings often employ a variety of perspectives — from bird’s-eye and aerial views that highlight how the tower integrates into the urban grid, to worm’s-eye shots that dramatize verticality and structure. Each angle reveals different architectural nuances: the rhythm of balconies, the articulation of windows, the prominence of the rooftop, or the welcoming design of the entrance. At eye level, details like material finishes or commercial ground-floor activity become central to the narrative. These compositions don’t just present a building — they shape how it’s emotionally perceived. Read also more on benefits of 3D visualization and 3D site plan rendering services.
Ready to bring your skyscraper vision to life? Let’s visualize your next high-rise.


Types of Skyscraper Rendering
Photorealistic Rendering
Photorealistic renderings aim to simulate reality with maximum accuracy. Using ray tracing, global illumination, material mapping, and post-processing, these renderings resemble actual photographs. They are particularly effective during the final stages of design and for marketing purposes.
Architects and developers use photorealistic visuals to attract investors, secure approvals, and facilitate pre-sales. These renders inspire trust because they showcase exactly what the finished building will look like.
Conceptual Rendering
Skyscraper concept renderings prioritize creativity over realism. They are used in early project phases to express bold ideas, test different directions, and communicate abstract design intentions. These visuals are often more stylized, using color grading, abstraction, and simplification to highlight mood or form.
Conceptual high-rise rendering is useful for competitions, pitches, or internal collaboration. Their faster turnaround time and lower production cost make them ideal for rapid experimentation and design exploration.
Virtual Reality (VR) Rendering
VR renderings create fully immersive environments that allow stakeholders to "walk through" a building in 360 degrees. This helps users feel the actual scale and spatial experience of a skyscraper, leading to more intuitive understanding.
VR rendering supports internal reviews, client presentations, and stakeholder alignment. It helps uncover design issues early, improves feedback loops, and increases emotional buy-in. VR platforms integrate easily with BIM and CAD tools, enabling seamless transitions from model to immersive experience. Read also architectural 360 virtual tour development services.
Have a tower in mind? Let’s render it!

Trends in Skyscraper Rendering
Integration of AI and Machine Learning
AI is reshaping architectural rendering by automating routine tasks and generating creative concepts. Tools powered by generative AI can offer fresh ideas, improve draft speed, and optimize structural or spatial layouts.
AI also enhances accuracy by checking building plans against codes and suggesting corrections. It contributes to better project management by forecasting delays, managing resources effectively, and improving client communications through real-time visual updates and analytics.
Ultimately, AI is becoming an intelligent assistant across all project phases—from ideation to construction—bringing cost savings, faster iterations, and smarter decisions.
Sustainable and Green Rendering Practices
Sustainability is now central to skyscraper design. Modern rendering tools help visualize energy performance, material sustainability, and overall environmental impact.
AI-enhanced tools simulate various building behaviors—like passive solar gain or natural ventilation—allowing architects to make more eco-conscious decisions. Renderings also help communicate a project's green credentials to investors and city officials, increasing the likelihood of approval.
This shift turns rendering into not only a visualization tool but also a means of showcasing sustainability as a tangible and visible feature.
Use of Augmented Reality (AR) in Presenting Designs
AR overlays digital renderings onto real-world environments using smartphones, tablets, or AR glasses. It enables real-time spatial visualization, helping architects and clients preview how a skyscraper will interact with its actual urban context.
AR is especially useful for site-specific assessments, like how a building’s scale will impact shadows or sightlines. This technology supports better decision-making, reduces design flaws, and enhances collaborative planning among architects, engineers, and stakeholders.


Skyscraper Rendering Examples from Omegarender
Glass High-Rise Rendering Observations
Insights from Omegarender's extensive work with glass-heavy skyscrapers are visible across multiple projects. Fully glazed facades dramatically alter a building’s appearance depending on the time of day, lighting setup, and camera position. In daylight, environmental reflections dominate the view, making the surroundings a vital compositional element. At night, interior illumination defines the building’s identity, often rendering exterior lighting unnecessary.
In renders like Suzhou Tower and Miami Tower, Omegarender carefully balances reflection, transparency, and interior detailing to achieve the desired "look and be seen" quality. This requires accurate lighting setups, interior modeling, even when not prominently featured, and a clear understanding of how glass materials behave under various conditions. These techniques contribute to atmospheric depth and reinforce a strong emotional narrative throughout the studio’s skyscraper visuals.
Harbor Spire
This skyscraper project for a confidential client focused on harmonizing a new high-rise with an existing urban skyline. Using drone photography and 3D data from the client, Omegarender created detailed visuals that emotionally resonate while ensuring architectural accuracy. The result is a striking but contextual structure that blends into the city fabric.
Suzhou Tower
Detailed visualizations assist city planners and developers in communicating urban development projects to stakeholders.Commissioned by the renowned firm SOM, the Suzhou Tower exemplifies high-end commercial architectural 3D rendering services. Its exterior features elegant curves and dynamic verticality, while interior visuals highlight panoramic views and luxurious spaces. The renderings balance light, material, and texture to showcase both form and function. This project shows how architectural intent is fully realized through strategic visualization.
Marta Atlanta
Omegarender created visuals for a competitive office tower design in Atlanta for the architecture and design firm Rios. The emphasis was on presenting geometry from multiple perspectives. Using drone photography as a foundation, the team delivered a seamless composition through their 3D aerial view rendering services, ensuring realistic integration of the tower into its urban surroundings.
Golden Sail
Inspired by AI tools like Midjourney, this internal non-commercial project explored abstract form and mood. The skyscraper combines harsh geometry with fluid curves. The scene’s dramatic lighting emphasizes a glowing golden volume within a dark, oppressive cityscape, highlighting the building as both symbol and spectacle.
Start your rendering journey with us.

Conclusion
Skyscraper renders are more than just a visual aid. It’s a strategic asset that supports better design, clearer communication, faster approvals, and stronger market positioning. As skyscrapers grow in complexity and ambition, the role of rendering becomes even more central.
Emerging technologies like AI, AR, and VR are reshaping how architects and clients interact with unbuilt structures. These tools aren’t just improving visualization—they’re transforming workflows, reducing risks, and enabling sustainable design at scale.
Studios like Omegarender are leading this transformation by combining technical expertise with artistic vision. Their work shows how powerful rendering can be when it captures both the function and emotion of tall architecture.
Let’s turn your high-rise design into a powerful visual story.
FAQ
What is the purpose of skyscraper rendering in architectural design?
Skyscraper rendering provides realistic visual previews of high-rise projects before construction. Archviz helps architects, clients, and stakeholders understand a building’s design, aesthetics, and function, facilitating decision-making and reducing miscommunication.
How does skyscraper rendering contribute to the early stages of design?
Renderings help identify and resolve design issues during the concept phase, avoiding costly changes later. Conceptual visuals also support early ideation, allowing creative exploration and faster iteration. Read also 3D rendering services in Dubai.
What challenges are faced when rendering large-scale skyscraper projects?
Rendering skyscrapers involves managing complex geometries, high detail levels, and urban integration. It also requires accurate representation of glass, lighting, and environmental interactions, along with handling large datasets.
How can architects optimize their collaboration with rendering professionals for effective results?
Clear communication is key. Architects should share detailed input—plans, sketches, references—and align on goals early. An iterative feedback process, shared understanding of lighting and composition, and mutual respect for both technical and artistic aspects ensure strong outcomes.











