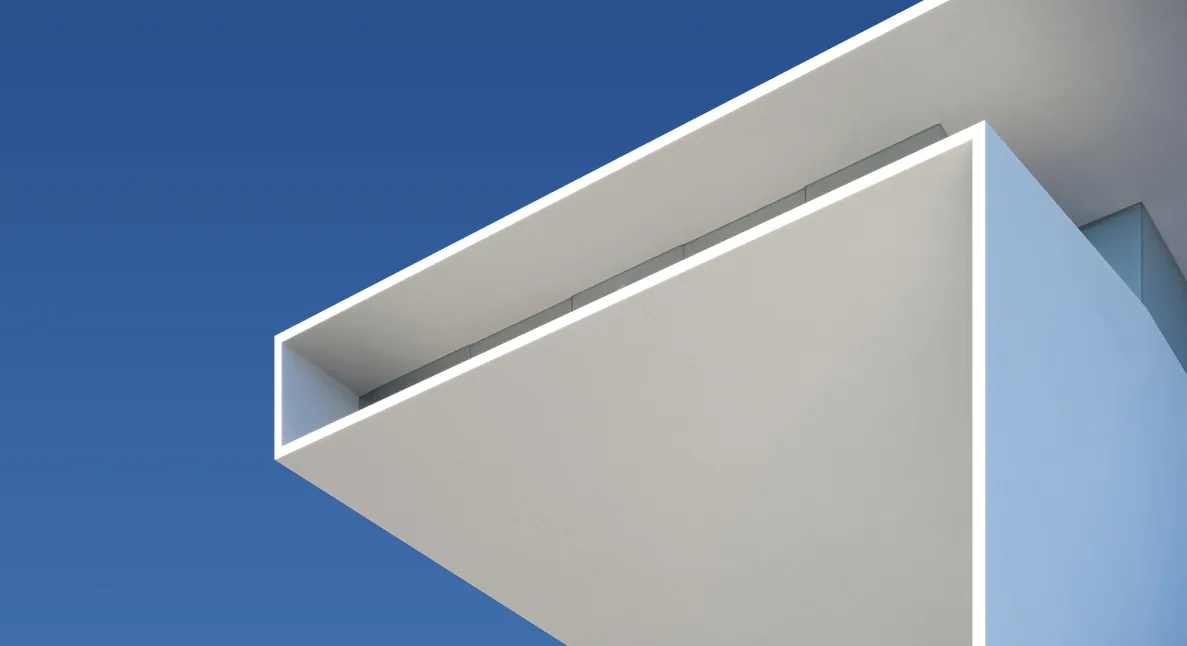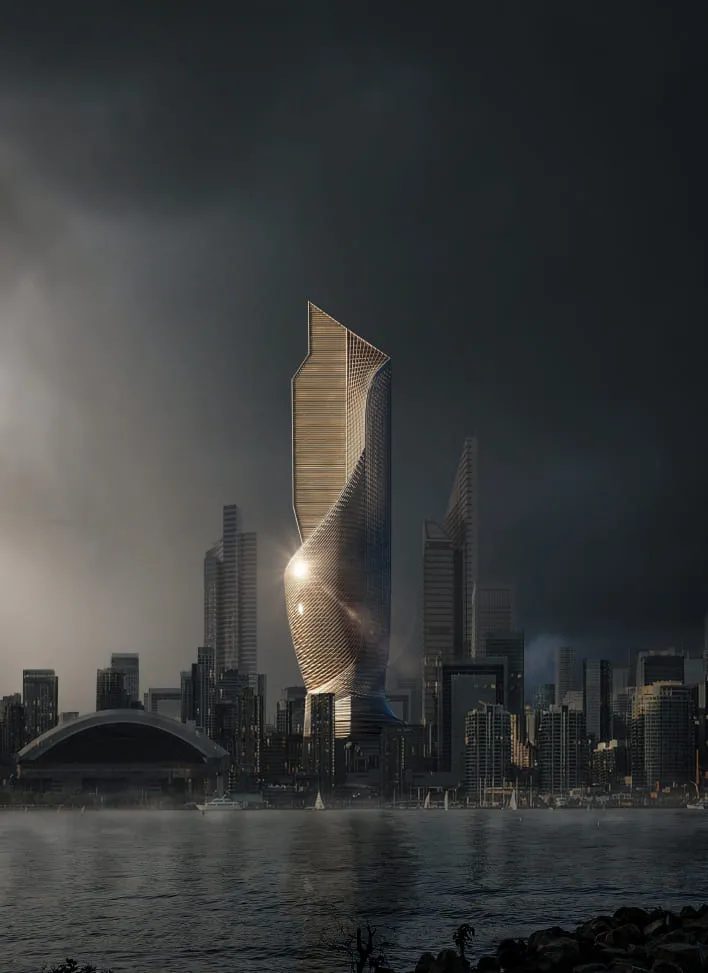Importance of 3D Visualization:
6 Benefits for Designers and Architects
Designers and architects are always between two worlds: on the one hand, there is the client, and on the other, the one who will implement the project (for example, a construction organization). They both need to clearly understand how the object will look and function in the future. The most effective way to present these characteristics is to create a 3D visualization that depicts the future object in detail. Let's consider in what cases it is needed and what benefits of 3D visualization architects and designers can get.

What Is 3D Visualization in Architecture?
3D visualization, or 3D rendering, is the final step in creating a visualization of an object. In fact, it is a high quality image or video of a non-existent object (building, interior, piece of furniture) that looks as if it already exists in reality. For larger-scale projects like building designs, 3D exterior rendering services are often used to showcase the structure’s details and ensure every angle is properly visualized. The finished file is usually one of the common formats that can be opened on both computers and smartphones: PG, PNG, or MP4.
It reflects all the qualities and characteristics of the future object: colors, textures, size ratios, light, etc. It displays all the details: the texture of the sofa upholstery, the pattern on the tiles, the fabric of the curtains, etc.
The technology allows you to show an object from different angles and under different lighting conditions. Ideally, the finished project should look exactly like the approved rendering.
Frankly speaking, not every object requires 3D visualization, as it involves a separate specialist (3D artist) and a certain budget expansion. If the designer works with a regular client or if the object is small and does not need to be promoted, a 2D or 3D plan may be a good choice.
However, this is often not enough, so let's talk about the advantages of 3D visualization and when it is especially appropriate to use it. But meanwhile a small digression: сheck out the list of the best 3D architectural rendering companies and artists.


Top 6 Benefits of 3D Visualization for Architects and Clients?
All participants in the process benefit from 3D visualization: architects, designers, interior designers, clients, and contractors.
1. CREATING A PHOTOREALISTIC IMAGE OF AN OBJECT
Architects and designers usually have a clear idea of what an object will look like just by checking a 2D or 3D plan or drawing. However, this is a professional characteristic, not a skill inherent in everyone.
Many clients find it difficult to navigate through drawings, and this is normal. Some, for example, cannot visualize a drawing of two or three floors as a complete picture. This is also normal.
A photorealistic image eliminates this problem. The client will literally be able to "twist" the image, look at it from different angles, "walk" around the object, and fully realize what it will look like.
Check out our article on photorealistic 3D furniture rendering.
2. APPROVAL OF THE PROJECT WITH THE CLIENT
One of the main 3D visualization advantages is that it gives a comprehensive view of the object and allows the client and the architect to think similarly. The client literally sees the future object and understands very clearly what they would like to fix or change.
What if to replace the natural stone decoration with an artificial one? What if to lay laminate flooring instead of marble? All of this can be displayed on a rendering relatively quickly and create a result that will be attractive and profitable for the client.
3. CREATION OF ADVERTISING MATERIALS
This is one of those cases where using 3D is a must. Usually, it involves demonstrating future buildings, structures, and interiors. If the client's task is to sell apartments in a building that is at the foundation stage, 3D visualization is the only way to give buyers an idea of the future object. Read more on 3D apartment rendering.
A high-quality rendering is almost indistinguishable from a photograph. It depicts all the nuances of the future object down to the smallest detail, such as the angle of light from the window.
Renders are used in outdoor advertising, catalog printing, video advertising, social media, etc.


4. FINDING MISTAKES
Often, at the drawing stage, the architect and the client have different ideas about the object. Because of this, there is a risk that certain aspects will not be implemented in the way the customer would like. With a rendering, they can check: Does the design match the mood they wanted to achieve? Do they like all the colors? Is the space properly organized? etc.
5. PREPARING A SHOPPING LIST FOR THE CLIENT
When creating a 3D visualization, artists can display specific items at the request of the architect. For example, the interior can include a specific type of laminate, sofa model, type of sockets, etc. In essence, this means that the client will have a ready-made shopping list. They will not have to buy in reserve or at random. In the end, it also saves time and money.
6. CONVENIENT PRESENTATION TO THE CLIENT
Other 3D visualization benefits are the possibility to expand the customer base and work with foreign clients. It is common for a client and an architect to live in different cities or countries. In this case, 3D renderings are an opportunity to conveniently present the design in an online format. A few minutes to view — and the client has a clear idea of the project.
Read also about 3D modeling advantages.
How Omegarender Boosts Your Benefits from 3D Visualization?
Omegarender is a company that specializes in creating realistic statistical images. For 8 years, day in and day out, we have been engaged in creating 3D models, providing 3D furniture rendering services, 3D rendering services for interior design, and creating virtual tours. Our commitment to photorealistic quality makes us a trusted partner for architects and developers globally. Dive deeper into 3D rendering in Boston to explore how we elevate projects with exceptional detail and realism.
3D visualization is something we do quickly and incredibly well: we have processed 1,000+ projects and generated 7,300+ high-quality realistic images.Our team can take on an object of any size. One or more specialists can be involved in the project. We have 100+ artists on staff, each with a specialization and individual style. This means that your project will be handled by an artist who understands its features.The result is an incredibly photorealistic image with the perfect atmosphere, angles, and lighting solutions.
Would you like to Estimate Your Project and Get The Budget for 3D Architectural and Design Visualization? Drop us a Line and Get The Transparent Price and Deadlines.

Conclusion
It is difficult to overestimate the importance of 3D visualization for an architect. It helps to not only create photorealistic images but also communicate with the client and further develop the project. With it, you will be able to present and coordinate the project with the client more easily and identify mistakes and inaccuracies at an early stage of design. In return, your client will receive not only an idea of the future project but also excellent marketing materials and sometimes even a list of specific products that will be needed to create a home design, for example.
FAQ
What is 3D visualization, and how does it differ from traditional 2D representation?
2D is a graphic where objects can be moved horizontally and vertically, i.e. along the X and Y axes. In 3D, objects can also be moved along the Z-axis, i.e. back and forth. 2D objects are flat. This means that you can display a square in 2D but not a cube. 3D allows you to display cubes, cylinders, etc.
Do architects do 3D visualization by themselves?
Theoretically, this is possible if the architect has the appropriate knowledge, skills, and software. However, this is not their direct responsibility, and these skills should not be required. Usually, it is an independent area of design in which 3D artists work. The pros of 3D visualization outsourcing are saving your time, the ability to focus on your direct duties, and saving money, as far as this work requires powerful computers and specialized software.
How much does it cost 3D visualization for architects?
3D visualization price depends on the size of the project and the type of charging. The hourly rate of a 3D artist can start at $55 per hour. The price of a small project can start at $300.
Can 3D visualization be used in industries beyond architecture and design?
Yes, it is used outside architecture and design, for example, in manufacturing (creation of future machines or parts), sales and marketing (AR/VR experience, virtual events), and animations (cartoons).
How fast can 3D visualization be done?
It depends on the object. For example, creating a 3D rendering of a house or several interiors usually takes 2–3 weeks.
How does 3D visualization enhance the marketing and sales process for real estate and property development?
It helps to promote both completed projects and those under construction.
In the case of finished objects, it is an opportunity to optimize the process of selling commercial real estate through virtual tours. A real estate professional doesn't have to spend a lot of time showing homes. They can send out links to the virtual tour and get warm customers. Another 3D visual benefit is the expansion of sales boundaries. It becomes more convenient to demonstrate property to clients who are abroad and cannot personally inspect it at that moment.
Objects that are under construction cannot be fully presented except through 3D visualization. In fact, all marketing materials (images and videos of the building, the surrounding area, and the interiors) are 3D visualizations.











