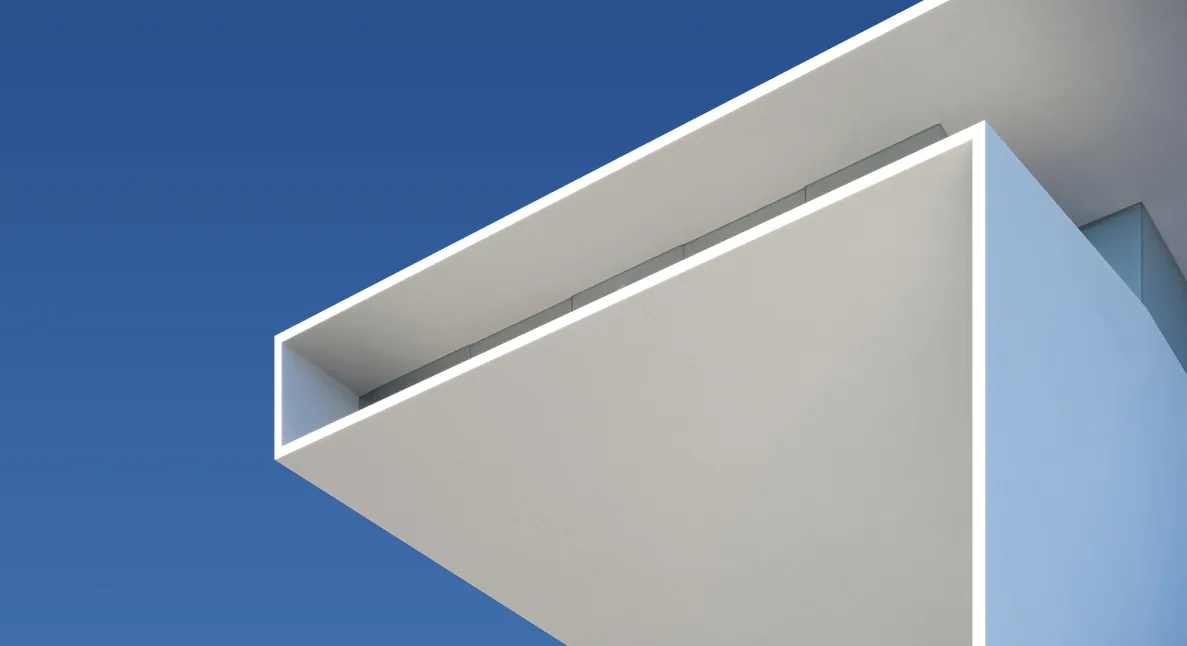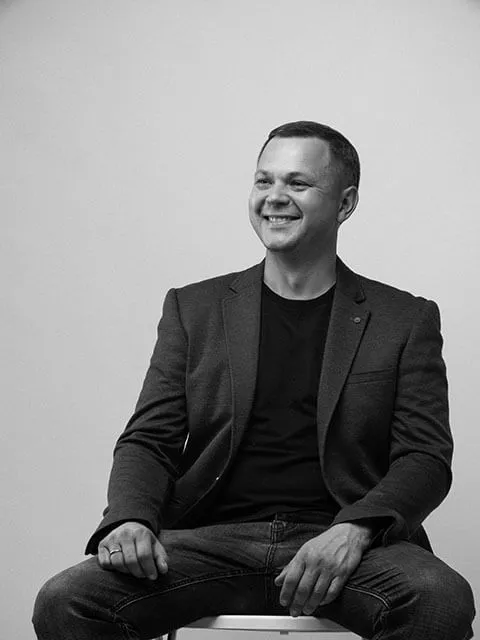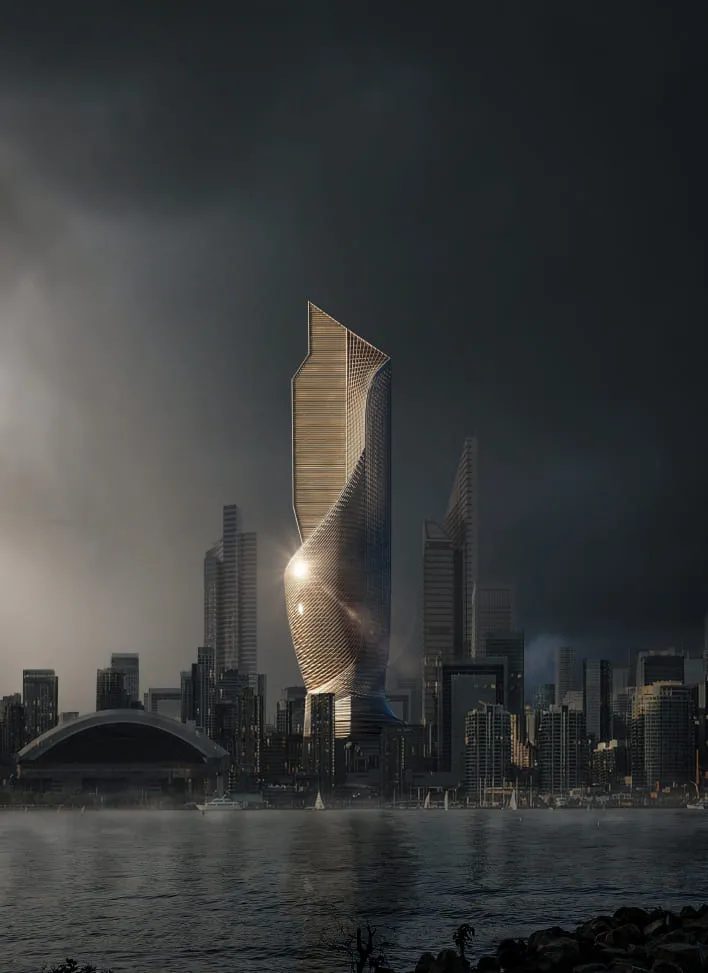The Ethereal Cradle: A Case Study
An AI Mirage in the Desert Sands
The Ethereal Cradle, an innovative project by Omegarender in collaboration with Tanevoo and XX, represents a landmark development in AI and architectural design. Located in the Amargosa Valley, Nevada, this conceptual project spans 180,000 square meters and serves as a research campus and AI hub. The Ethereal Cradle was conceived not for commercial purposes but to advance technology and art, showcasing an AI campus that challenges conventional architectural paradigms.

The mirrored ring structure of the Ethereal Cradle is not merely an architectural feat but a philosophical exploration into the enigma of artificial intelligence. It serves as a portal, transcending the conventional boundaries of physical space to symbolize the birth and evolution of a new cognitive paradigm. The desert, devoid of traditional life, becomes a metaphor for the "tabula rasa," a blank canvas upon which the complex tapestry of artificial intelligence is unfurled. The circular design symbolizes the eternal nature of knowledge, looping back upon itself in a never-ending quest for understanding. This project invites contemplation on the genesis of consciousness in a realm untethered to the familiar. Read our guide on desert architecture.

Architectural Symbolism
The mirrored façade of the Ethereal Cradle reflects not only the surrounding barren landscape but also the introspective nature of the quest for intelligence. It becomes a visual metaphor for self-discovery, as the observer sees themselves in the reflection, merging with the landscape. Inside the ring, the oasis represents a sanctuary where ideas flourish, nurtured by the symbiotic relationship between nature and artificial creation. The levels of interconnected water features within the oasis symbolize the fluidity of intelligence, with each ripple in the water metaphorically representing the ripple effect of groundbreaking ideas emanating from this intellectual epicenter. The circular structure encourages a holistic approach to AI development, acknowledging that true innovation arises from the interconnectedness of diverse disciplines and perspectives.

Reflections and Refractions
The Ethereal Cradle explores the threshold between the unattainable and the achievable, effectively blurring the demarcation lines between the realms of fantasy and reality. The surreal essence encapsulated within the mirrored structure nestled within the desert expanse challenges conventional paradigms, stretching the boundaries of architectural imagination beyond customary limits. This synthesis of reflections, dynamics, rhythms, chaos, and contrasts is not merely about constructing a physical structure but about crafting an immersive experience that transcends conventional boundaries, sparking the flames of imagination.




The Nature of Concept
The contrast between the barren desert that envelops the complex and the blossoming oasis within its confines serves as a metaphor for the human condition, reflecting the inherent contradictions and complexities of existence. The vast expanse of the desert speaks to the ephemeral nature of life and the pursuit of knowledge in an uncertain world. Yet within this emptiness emerges a vibrant oasis, a testament to resilience, creativity, and the boundless potential of the human spirit.

The concept of the interior space of the Ethereal Cradle is a philosophical meditation on the nature of contrast, paradox, and the profound interconnectedness of all things. It invites us to embrace the complexities of existence and find meaning in the synthesis of opposites, ultimately illuminating the path toward a deeper understanding of ourselves and the world around us.
Vertical Greenery and Biodiversity
The Ethereal Cradle incorporates several vertical gardens integrated into the architecture across all floors, totaling 10-15 installations with approximately 200-300 plants per installation. Terrace gardens extend from different levels of the campus, each with 500-700 plants including shrubs, ornamental grasses, and perennials. The total plant count across all terrace gardens ranges from 1500 to 3500 plants. Additionally, the waterfall cascade, approximately 350-400 meters in length, is divided into multiple cascades and pools featuring aquatic plants such as papyrus and water lilies.Exploration pathways winding through the oasis landscape connect various points of interest, with interpretive signage installed at regular intervals providing educational exhibits about the flora and fauna. Sustainable practices are integral to the project, including rainwater harvesting systems with a capacity of 10,000-20,000 liters, organic fertilization methods, and drip irrigation systems to minimize water usage.

Architectural Shape and Structure
The façade concept embodies a sense of dynamism and fluidity, encapsulating two cylindrical rings with a slight gap between them. Both rings converge towards the center, while the left portion dramatically descends to the ground level, evoking the impression of cascading lava. This dynamic shape contributes to the overall aesthetic and functional design of the Ethereal Cradle, creating a visually striking and environmentally sustainable structure.














