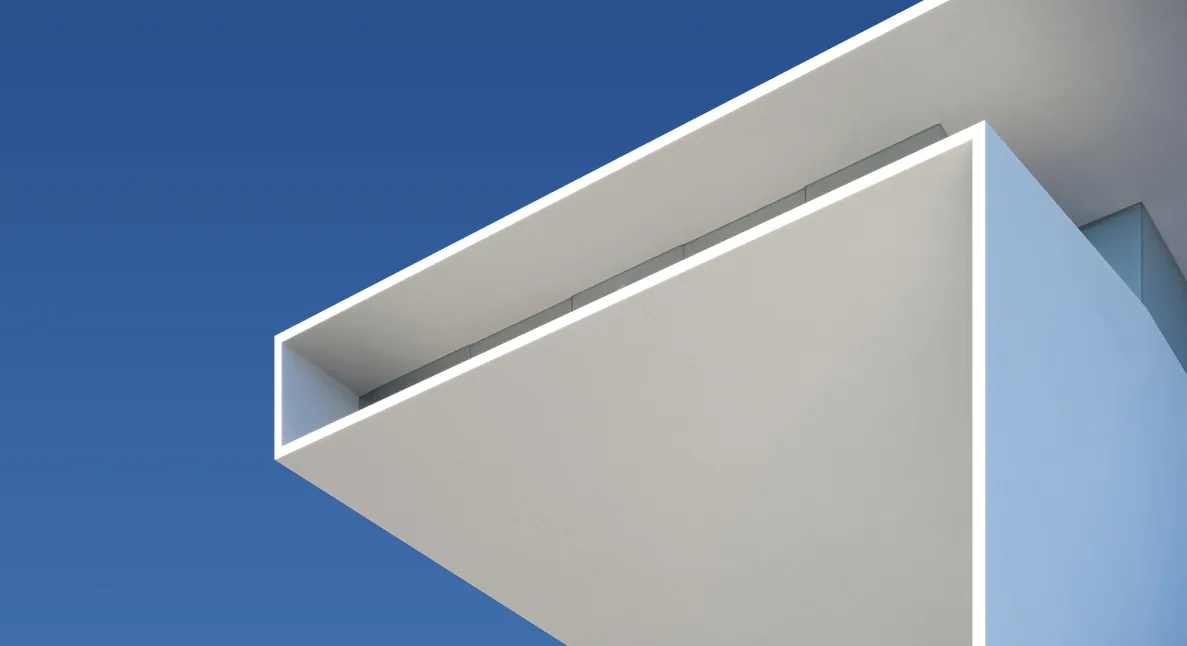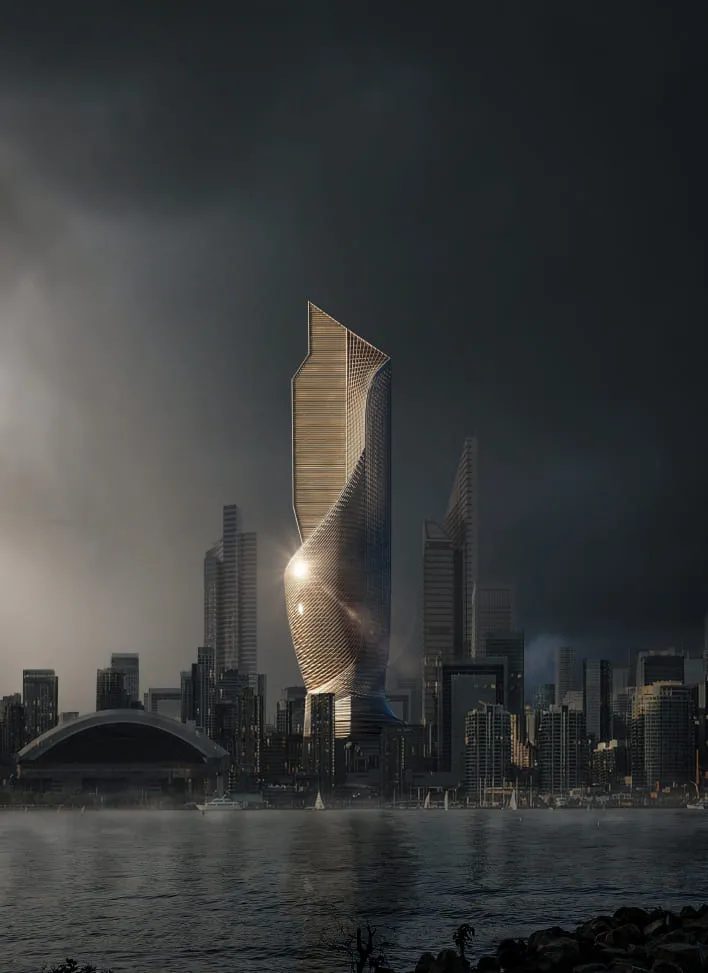Enhancing Real Estate 3D Floor Plan Rendering - A Visual Guide to Benefits and Example
Reason to Use Floor Plans for Real Estate
3D floor plans are revolutionizing the real estate industry by providing a clear, engaging way to showcase properties to potential buyers. Traditional 2D floor plans often leave too much to the imagination. In contrast, 3D floor plans offer a comprehensive visualization of the property layout, making it easier for buyers to understand the space, flow, and functionality of a home or commercial property. This enhanced visualization can significantly boost marketing efforts and buyer engagement.

Benefits of 3D Floor Plans in Property Management
Enhanced Visualization
3D floor plans provide a photorealistic view of properties, allowing clients to see the space as it would appear in real life. This helps buyers grasp spatial relationships between rooms, the flow of the space, and how different elements interact within the property. Real estate 3D floor plan rendering ensures that these visualizations are detailed and accurate.
Improved Marketing Materials
High-quality 3D floor plans are powerful tools for creating compelling marketing materials. These can be used in brochures, virtual tours, and online listings to attract more potential buyers and generate higher interest. Visually appealing renderings can set a property apart in a crowded market, giving it a competitive edge. With 3D floor plan real estate, your marketing materials will be more engaging and effective.
Increased Engagement
Interactive 3D floor plans engage clients more effectively than static images or traditional 2D plans. Buyers can explore the property in detail, zoom in on specific areas, and view the property from different angles. This interactive experience keeps buyers engaged longer, raising the likelihood of them proceeding in the buying process. Using 3D floor plans for real estate helps capture and retain buyer interest. Interactive floor plans are beneficial in showing different areas of the property, allowing potential customers to explore in detail.
Cost and Time Efficiency
Creating 3D floor plans can be more cost-effective and quicker than traditional property photography and videography methods. With the right tools and expertise, 3D floor plans can be produced quickly, reducing the time needed to get a property listed and marketed. 3D floor plans property line ensures all aspects of the property are covered efficiently.


How to Create Realistic 3D Floor Plans
Choose the Right Software
Selecting the right software is the first step. Tools like 3ds Max, SketchUp, and Corona Renderer are popular choices. These programs offer features that allow for detailed modeling and rendering of floor plans. These tools are essential for real estate 3D floor plan rendering and are easy to use.
Gather Accurate Measurements
Accurate measurements are crucial. Ensure all property dimensions are measured correctly and input into the software to create a precise representation of the property. This step is fundamental in creating 3D floor plans for real estate.
Model the Structure
Begin by modeling the basic structure, including walls, doors, windows, and floors. Pay close attention to details to ensure accuracy. Use the software's tools to add textures and materials that match the real property. This process is vital for 3D real estate floorplan accuracy.
Add Furniture and Decor
Enhance realism by adding furniture and decor elements, which helps prospective purchasers visualize how the space can be used. Many software programs offer libraries of decor items and furniture that can be easily added to the model. This step is key in the 3D floor plan for realtors and helps create custom floor plans.
Apply Lighting and Shadows
Lighting is crucial for realism. Use the software's lighting tools to simulate natural and artificial light sources. Adjust the intensity and direction of the light to create realistic shadows and highlights.
Render the Final Image
Once the model is complete, use rendering tools to produce the final image. This process can take time, depending on the model's complexity and the render's quality. The final result should be a high-quality, photorealistic 3D floor plan.


What Are the Costs of Creating the Real Estate 3D Floor Plan?
The cost of creating 3D floor plans varies based on several factors, including property size, complexity, detail level, and the software and expertise used. Prices can range from $300 to $900 per floor plan. Influencing factors include:
Property Size: Larger properties require more time and effort, increasing costs.
Detail Level: More detailed floor plans cost more due to additional work.
ProTurnaround Time: Expedited services may come at a premium.
Customization: Custom elements or specific client requests can add to the cost.
Transform your real estate marketing with Omegarender’s high-quality 3D floor plan rendering services. Contact us today to get started and see the difference our expertise can make in your real estate marketing efforts.

Why Choose Omegarender for Your 3D Floor Plans for Realtors?
Expertise and Experience
Omegarender has a team of skilled professionals with extensive experience in creating high-quality 3D renderings. Their expertise ensures each floor plan is accurate, detailed, and visually stunning. Their services in 3D floor plans for real estate are unparalleled.
High-Quality Visuals
Expect photorealistic 3D floor plans that provide a clear, engaging view of properties. These visuals can significantly enhance your marketing materials and attract more potential buyers. With Omegarender, your property listings will look professional and appealing.
Customization and Flexibility
Omegarender offers customized solutions to meet specific client needs. Whether you need unique design elements or particular details highlighted, their team can tailor 3D floor plans to match your requirements. To learn more about their services, visit their 3D floor plan rendering services page.
Quick Turnaround Times
Recognizing how quickly the real estate market moves, Omegarender provides quick turnaround times without compromising quality. This keeps you ahead of the competition and enables you to market your properties more quickly.
Cost-Effective Solutions
Omegarender offers competitive pricing and great value for money. Their cost-effective solutions help you manage your budget while still getting top-notch quality.
For a broader range of services, you might also be interested in 3D real estate animation and 3D real estate renderings service.
What’s next?
Enhance your real estate marketing with Omegarender’s high-quality 3D floor plan rendering services. Engage potential buyers with photorealistic visualizations and interactive tours that bring your properties to life. Contact Omegarender today to get started and see the difference our expertise can make in your real estate marketing efforts. For more advanced marketing needs, explore our 3D rendering for marketing services.
FAQ
What are the most common types of real estate renderings?
The most common types of real estate renderings include:
•3D Floor Plans: Provide a detailed, realistic view of the property layout.
•Exterior Renderings: Showcase the outside of the property, highlighting architectural features. Check out our commercial architectural rendering services.
•Interior Renderings: Focus on the inside of the property, showing room designs and furnishings.
•Virtual Tours: An interactive, immersive experience that allows buyers to explore the property online. For commercial properties, consider a virtual tour for commercial real estate.
•Aerial Renderings: Provide a bird’s-eye view, showing the property in the context of its surroundings.
How can I visualize real estate floor plans?
You can visualize real estate floor plans using 3D rendering software that provides a detailed, realistic view of the property. Tools like AutoCAD, SketchUp, and Revit allow you to build interactive 3D models that can be explored from various angles. Additionally, virtual tours and augmented reality apps can enhance the visualization experience. Real estate 3D floor plans are vital for an engaging buyer experience.
How quickly can I create 3D floor plans for real estate listings?
The time needed varies according to the property's size, complexity, and level of detail required. On average, it can take anywhere from a few days to a couple of weeks to produce high-quality 3D floor plans. Working with experienced professionals like those at Omegarender can help expedite the process. They specialize in 3D floor plans for property lines, ensuring efficiency and accuracy.
What are the benefits of using 3D floor plans in real estate marketing?
•Enhanced Visualization: Provides a clear, realistic view of the property.
•Improved Marketing Materials: Creates compelling visuals for brochures, online listings, and virtual tours.
•Increased Engagement: Keeps potential buyers engaged with interactive and immersive experiences.
•Cost and Time Efficiency: Quicker and more affordable than traditional methods.
•Competitive Edge: Helps properties stand out in a crowded market.
How does Omegarender ensure the accuracy of 3D floor plans?
Omegarender uses advanced software and skilled professionals to create accurate, detailed 3D floor plans. They gather precise measurements and use high-quality textures and materials to ensure the renderings are true to life. Their expertise and attention to detail guarantee that each floor plan accurately represents the property.











