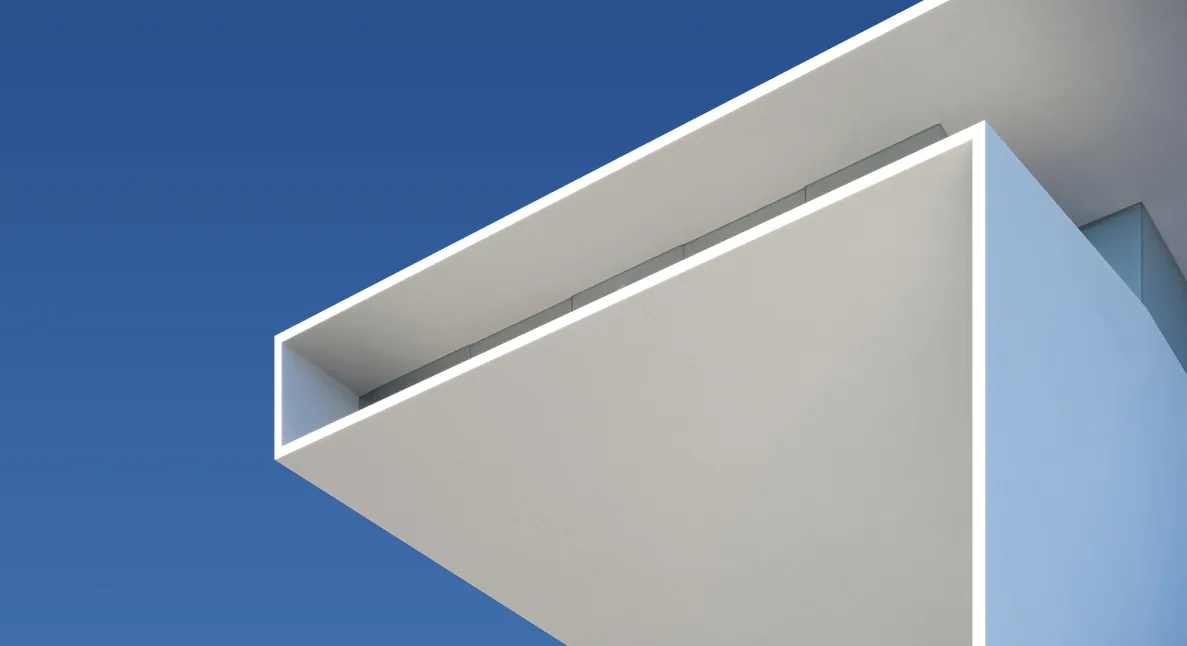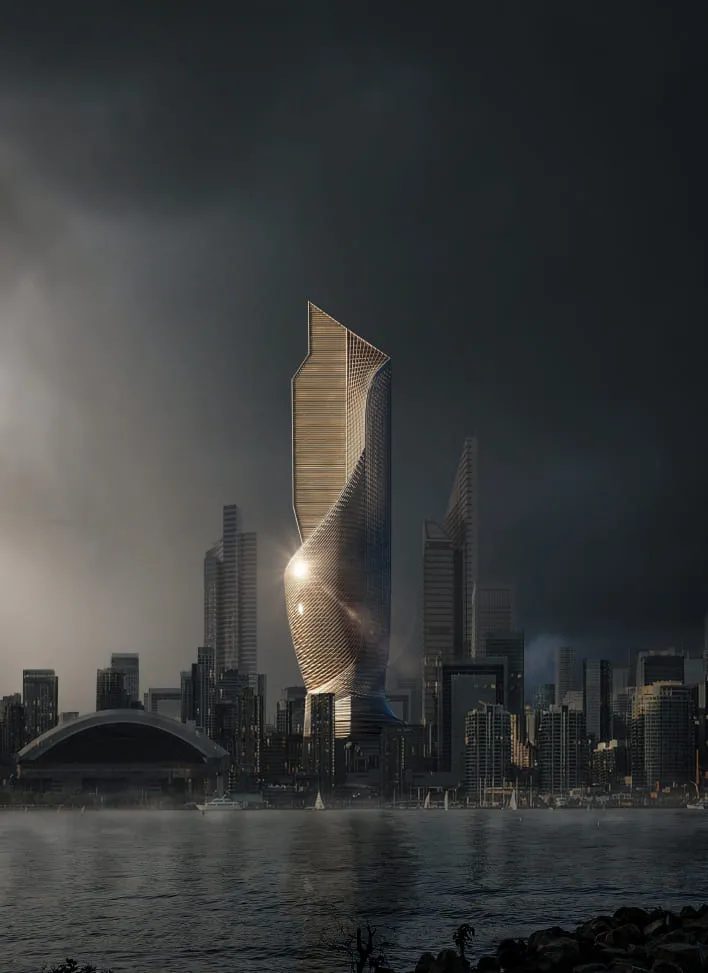3D Kitchen Renders Agency: Advantages of Expert Design Solutions
Why Is Kitchen 3D Rendering Important
Kitchen 3D rendering has revolutionized how architects, interior designers, and homeowners approach kitchen design. Traditionally, envisioning a kitchen design required physical models, sketches, or basic digital drawings, which often fell short of capturing the intricacies of a space. 3D rendering provides precise, realistic visualizations that effectively transform design concepts into detailed images.
Kitchen 3D rendering is crucial because it enables designers and clients to realistically visualize the final product before construction, eliminating guesswork and ensuring every detail aligns with the client's vision. For architects and interior designers, this capability allows for more convincing presentations and reduces costly construction modifications.
For real estate developers and agencies, kitchen 3D rendering plays a vital role in marketing properties. It helps potential buyers envision themselves in the space, making it easier to showcase the potential of a property, especially in new developments where physical spaces may not yet exist. This is invaluable for differentiating properties in a competitive market and increasing sales potential. Incorporating the advantages of 3d visualization into your workflow can significantly enhance how concepts are presented and understood, providing an edge in the design process.
In addition, using virtual kitchen design tools allows clients to explore different layouts and styles interactively, bringing an innovative approach to the design process. These tools enable both online kitchen design consultations and virtual walkthroughs, allowing clients to experience their future kitchens in a way that was previously not possible.

How to Render Your Kitchen
1. Gather Design Information: Collect detailed specifications, including measurements, layouts, materials, textures, and colors. This information forms the basis of your 3D model.
2. Choose the Right Software: Use advanced rendering software like Autodesk 3ds Max, Blender, or SketchUp combined with rendering engines like V-Ray or Corona. These tools offer features like advanced texture mapping and lighting controls, essential for creating realistic renders.
3. Model the Space: Begin by creating a basic 3D model of the kitchen. Include walls, floors, cabinets, appliances, and other significant elements. Pay attention to details like edges and proportions to ensure accuracy.
4. Apply Textures and Materials: Select and apply textures that match the design brief. This includes materials for countertops, cabinets, flooring, and walls. Realistic textures enhance the visual authenticity of the render.
5. Set Up Lighting: Proper lighting is crucial for realistic renders. Use a combination of natural and artificial lighting to illuminate the space effectively. Analyze how natural light affects the space throughout the day to optimize lighting in your render.
6. Render the Image: Once the scene is set up, render the image. This process converts the 3D model into a 2D image, capturing all the details and lighting effects. Fine-tune settings to improve quality and reduce rendering time.
7. Post-Production Enhancements: Use image editing software like Adobe Photoshop for final touches. Adjust brightness, contrast, and colors to refine the image and add additional effects or annotations.


Technical Aspects and Challenges
Achieving a photorealistic kitchen render involves addressing several technical challenges, particularly lighting and rendering times. Here are some key considerations for 3D kitchen rendering services:
•Complex Lighting Scenarios: Kitchen spaces often require a mix of natural and artificial lighting to achieve realism. Experimenting with different lighting setups can help create depth and enhance details. Soft shadows, reflections, and light diffusion need careful attention to ensure they mimic real-world conditions accurately.
•Optimizing Render Times: High-quality renders can be time-consuming to produce, especially if the scene is complex. Optimize your render settings by adjusting the resolution, and sample rates, and using techniques like denoising to maintain quality while reducing render time. Hardware acceleration and cloud rendering services can also be leveraged to speed up the process.
•Material Accuracy: Ensuring materials are represented accurately requires high-quality textures and shaders that replicate real-world properties like glossiness, roughness, and transparency. Balancing these elements is key to achieving a believable render.
•Photo Realistic Kitchen Renderings: By focusing on detail and precision, these renderings deliver stunning visuals that capture the essence of the proposed design, helping clients and stakeholders make informed decisions.
Audience Engagement
Engaging the audience is crucial in an informative article. Let's enhance engagement with direct questions and interactive elements:
•Interactive Examples: Consider including links to video tutorials or case studies that showcase successful kitchen render projects. This not only demonstrates the potential of 3D rendering but also provides practical insights into the process.
•Client Testimonials: Sharing testimonials from satisfied clients can add credibility and demonstrate the impact of high-quality kitchen renders on their projects.
•Reader Involvement: Ask readers questions to prompt reflection, such as "What is the most challenging aspect of visualizing your kitchen design?" or "How could realistic 3D renders change your approach to interior design?" For those exploring online kitchen design, understanding these challenges is key to achieving success.

Benefits of Kitchen 3D Rendering Services
Kitchen 3D rendering services offer numerous benefits that significantly enhance the design process and outcomes for professionals and clients alike.
•Enhanced Visualization: 3D renders provide a lifelike view of the kitchen, making it easier to understand the design and spatial dynamics. This helps clients make informed decisions and provides clarity for builders and contractors.
•Design Flexibility: With 3D rendering, it is easier to experiment with different design elements, such as color schemes, materials, and layouts. This flexibility allows designers to explore multiple options and present them to clients without physical changes.
•Cost and Time Efficiency: By visualizing the design before construction, potential design flaws can be identified and corrected early. This minimizes costly changes during construction, saving both time and money.
•Improved Communication: 3D renders serve as a universal language between designers, clients, and contractors. They prevent misunderstandings and ensure all parties clearly understand the project details.
•Competitive Advantage: For real estate developers and agencies, high-quality 3D renders can be a powerful marketing tool. They attract potential buyers by presenting properties in the best light, even before they are built. Exploring 3D real estate animation can further enhance property presentations and engage potential buyers.
3D Kitchen Rendering Tips
Creating stunning 3D kitchen renders requires attention to detail and expertise in design principles. Here are some tips to elevate your rendering projects:
•Focus on Lighting: Lighting can make or break a render. Use a combination of ambient, task, and accent lighting to create depth and realism. Consider how natural light interacts with the space at different times of the day.
•Texture Precision: Pay close attention to textures. Use high-resolution textures for materials and ensure they are applied correctly to avoid distortions or unrealistic appearances.
•Detail Matters: Include small details like fixtures, fittings, and even decor elements. These contribute to the overall realism of the render and can help clients visualize how the space will look when complete.
•Camera Angles: Experiment with different camera angles to find the best perspective that showcases the design effectively. Consider using wide-angle lenses for expansive views or close-ups for highlighting specific features.
•Consistency in Style: Maintain a consistent design style throughout the render. This includes matching materials, colors, and themes to ensure the final image aligns with the intended design narrative. For those interested in interior design, exploring 3D interior rendering services can provide deeper insights into creating cohesive design narratives.
•Architectural Kitchen Rendering: Consider the architectural elements of your kitchen rendering project, such as structural details and spatial flow, to create a seamless integration of functionality and aesthetics.
If you’re an architect or developer seeking to bring these advantages to your projects, Omegarender provides expert solutions in key markets. Check out our 3D rendering in Boston to see how we help clients create stunning visualizations for their designs.

Why Choose Omegarender for Your Kitchen 3D Rendering?
Omegarender is a leader in providing high-quality 3D kitchen rendering services tailored to meet the specific needs of various industries, including architectural firms, real estate developers, interior design firms, and more. Here’s why choosing Omegarender for your kitchen 3D rendering projects is a smart decision:
•Expertise and Experience: With a team of seasoned professionals, Omegarender brings extensive experience and expertise to each project, ensuring top-notch results that meet and exceed client expectations.
•Photorealistic Quality: Using cutting-edge technology and advanced rendering techniques, Omegarender delivers photorealistic renders that capture every detail with precision and clarity.
•Customized Solutions: Every project is unique, and Omegarender tailors its services to meet the specific needs and preferences of each client, providing personalized solutions that align with their vision.
•Efficiency and Timeliness: Understanding the importance of deadlines, Omegarender is committed to delivering high-quality renders within the agreed timeframe, ensuring that projects stay on track.
•Comprehensive Support: From the initial consultation to the final delivery, Omegarender offers comprehensive support, guiding clients through every step of the process to ensure a seamless experience. Our 3D furniture rendering services are also available to enhance product visualization and presentation, particularly in 3d product rendering kitchen projects.
Ready to bring your kitchen design to life with stunning 3D renders? Contact OMEGARENDER today to schedule a free consultation and discover how our expert 3D kitchen rendering services can transform your vision into reality. Whether you are an architect, designer, or developer, our team is here to provide the support and expertise you need for exceptional results.
FAQ
How much does 3D kitchen rendering cost?
The cost of 3D kitchen rendering can vary depending on the project's complexity, the level of detail required, and the rendering company’s pricing structure. Contact Omegarender directly for a customized quote based on your specific needs.
What are the main elements of a 3D kitchen render?
The main elements of a 3D kitchen render include the overall layout and design, detailed modeling of cabinetry and appliances, realistic textures and materials, accurate lighting setups, and attention to small details like fixtures and fittings. These elements work together to create a cohesive and realistic visualization of the kitchen space.
Can changes be made after the initial render is completed?
Yes, changes can typically be made after the initial render is completed. However, the extent and nature of the changes may affect the timeline and cost. It is advisable to communicate all desired adjustments clearly to your rendering team to facilitate a smooth revision process.
HOW LONG DOES IT TAKE TO COMPLETE A 3D KITCHEN RENDER?
The time required to complete a 3D kitchen render depends on the complexity of the design, the level of detail, and the rendering technology used. A basic render may take a few days, while more complex projects require a week or more. Discussing timelines with your rendering provider can help ensure expectations are met.











